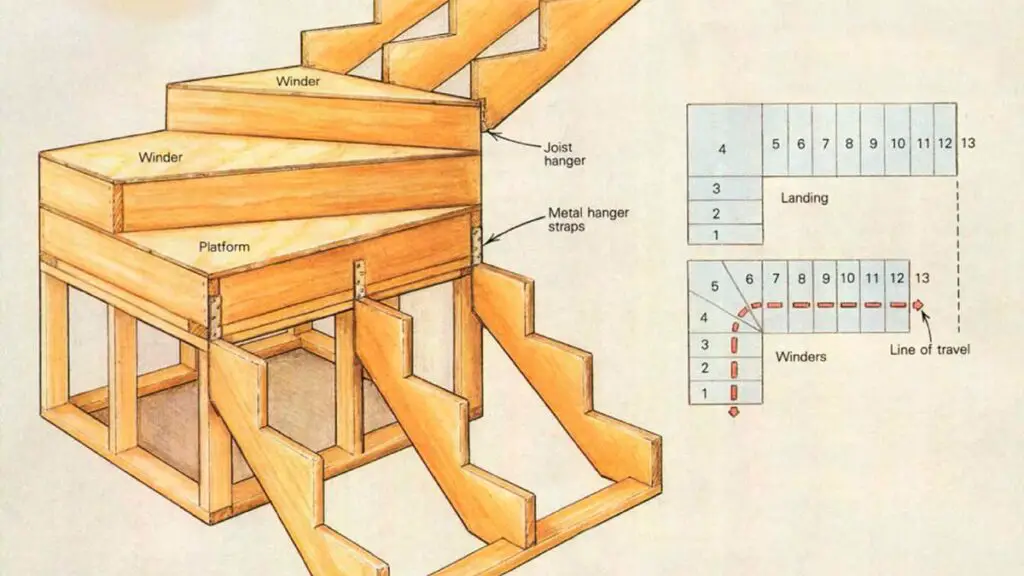A flight of stairs is a series of steps connecting two different levels within a building or structure. These steps are designed to enable people to move between floors safely and efficiently. Understanding the components and terminology associated with a flight of stairs is essential for both practical use and architectural design.
Components of a Flight of Stairs
- Treads: The horizontal part of each step where you place your foot. The depth of a tread is crucial for providing a comfortable walking surface.
- Risers: The vertical part between each tread. The height of the riser determines the step’s steepness and can significantly impact the ease of climbing.
- Stringers: These are the structural supports on either side of the staircase. They hold the treads and risers in place and provide the necessary stability.
- Nosing: The edge of the tread that extends beyond the riser. This provides extra space for footing and helps improve safety by reducing the likelihood of slips.
- Handrails: Rails that run parallel to the stairs, providing support and stability to users as they ascend or descend.
- Balusters: Vertical posts that support the handrail. They are spaced evenly along the staircase to enhance safety and aesthetic appeal.
Types of Staircases
- Straight Stairs: These are the most common type, featuring a single straight flight without any changes in direction.
- L-Shaped Stairs: These stairs include a landing and change direction, usually at a 90-degree angle.
- U-Shaped Stairs: Similar to L-shaped but with two landings and a 180-degree turn.
- Spiral Stairs: These stairs curve around a central point, saving space and adding a unique visual element.
- Curved Stairs: These stairs follow a gentle curve, providing a grand and elegant appearance often found in upscale homes and buildings.
Safety and Ergonomics
The design of a flight of stairs must adhere to building codes and regulations to ensure safety. Key considerations include:
- Tread Depth and Riser Height: To prevent accidents, there should be a balance between tread depth and riser height. Generally, a tread depth of 10 inches and a riser height of 7 inches is considered safe and comfortable.
- Handrails: These should be installed at a height that is comfortable for the average person, typically between 34 to 38 inches from the tread.
- Lighting: Adequate lighting is essential to prevent missteps, especially in low-light conditions.
Architectural Significance
Staircases are not only functional but also play a significant role in the overall aesthetic of a building. They can be a focal point of design, with various materials like wood, metal, glass, and stone used to enhance their appearance. Architects often use staircases to make a statement, integrating them seamlessly into the building’s layout and decor.
Conclusion
A flight of stairs is a fundamental element in building design, crucial for vertical movement between floors. Understanding its components, types, and safety requirements helps in appreciating its importance beyond mere functionality. Whether in a residential, commercial, or industrial setting, staircases blend utility with design, contributing significantly to the architectural integrity of a structure.


