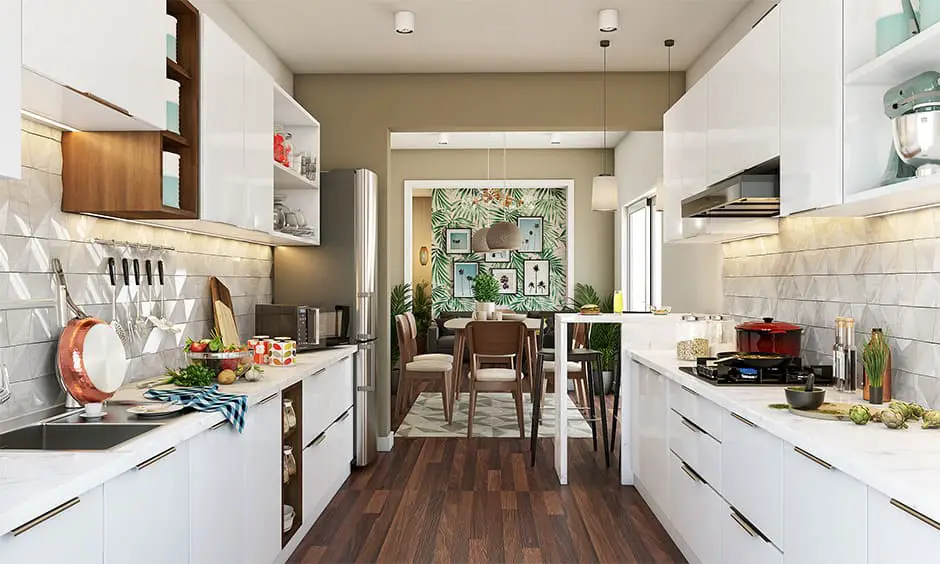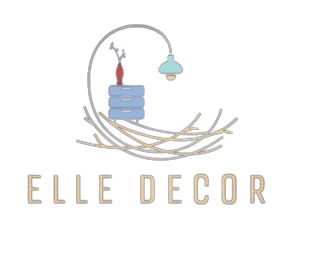When it comes to redesigning your kitchen, the layout can make a world of difference. Among the many options available, parallel kitchen designs stand out for their efficiency and elegance. Also known as galley kitchens, these layouts use two parallel walls or counters, creating a streamlined and highly functional cooking space. If you’re considering a kitchen makeover, exploring parallel kitchen designs might just inspire your next project. Here’s a closer look at why this layout is worth considering and some stunning design ideas to transform your space.
What is a Parallel Kitchen Design?
A parallel kitchen design features two long countertops or workspaces aligned opposite each other. This layout is particularly well-suited for smaller spaces, where maximizing functionality is key. The design allows for efficient movement between work areas, making it an ideal choice for busy households or those who enjoy cooking. With careful planning, a parallel kitchen can be both stylish and practical.
Key Benefits of Parallel Kitchen Designs
- Maximized Efficiency: The parallel layout creates a clear work triangle between the sink, stove, and refrigerator, which enhances workflow and reduces movement.
- Space-Saving: Ideal for narrow or small spaces, this design utilizes the available area efficiently without overcrowding.
- Flexibility: The layout can be adapted to various kitchen sizes and styles, making it versatile for different design preferences.
- Enhanced Storage: With counters on either side, you can incorporate ample storage options, such as cabinets and shelves, to keep your kitchen organized.
Stunning Parallel Kitchen Design Ideas
- Minimalist Elegance Embrace a clean and simple look with sleek cabinetry, stainless steel appliances, and a neutral color palette. White or light-colored cabinets paired with dark countertops create a striking contrast that exudes modern sophistication.
- Warm and Inviting Opt for warm tones like rich wood finishes or earthy hues to create a cozy atmosphere. Incorporate open shelving to display decorative items and add personality to your kitchen.
- Bold and Contemporary Make a statement with bold colors and unique materials. Vibrant tiles, geometric patterns, and contrasting textures can turn a parallel kitchen into a visually stunning space.
- Classic Charm Choose traditional elements such as shaker-style cabinets, marble countertops, and vintage fixtures. This timeless look can add a touch of elegance and warmth to your kitchen.
- Functional and Family-Friendly Add an island or breakfast bar to one side of your parallel layout for additional seating and prep space. This design not only enhances functionality but also creates a central gathering spot for family and friends.
Conclusion
Parallel kitchen designs offer a perfect blend of efficiency and style, making them an excellent choice for both small and large spaces. By incorporating one of these stunning design ideas, you can transform your kitchen into a functional and aesthetically pleasing area. Whether you prefer a minimalist approach or a more vibrant style, a well-planned parallel kitchen can enhance your cooking experience and become the heart of your home. Embrace the versatility of this layout and enjoy the benefits of a beautifully designed kitchen that meets all your needs.


