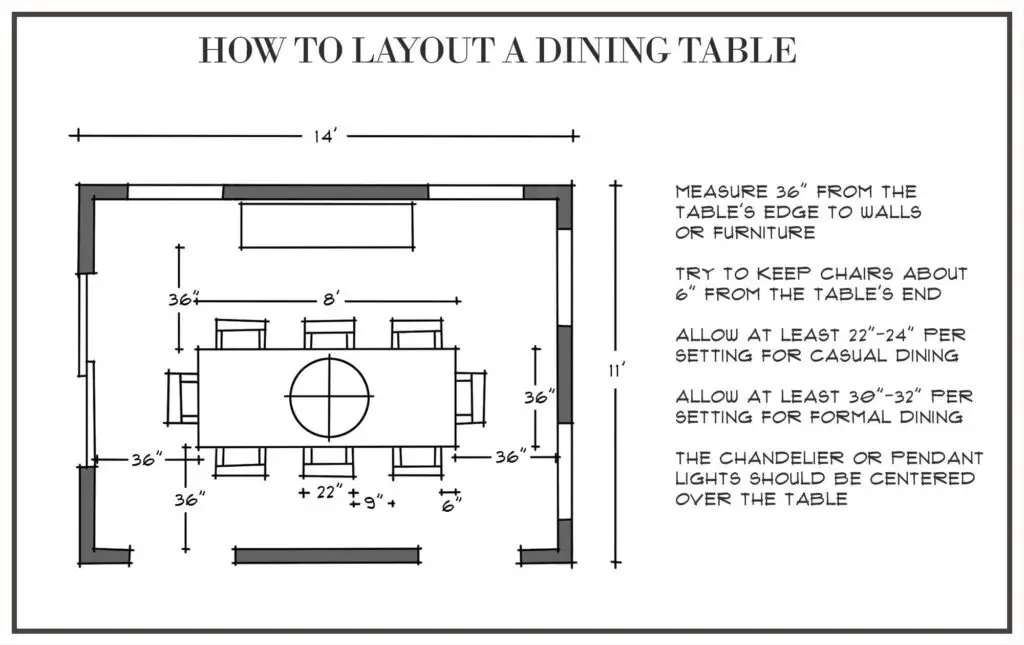Creating a comfortable and functional dining room involves more than just choosing the right furniture and decor. One of the most crucial aspects to consider is the size of the space. In this guide, we’ll explore the minimum size requirements for dining rooms, helping you design a space that’s both practical and inviting.
Why Dining Room Size Matters
The size of your dining room can significantly impact the overall functionality and comfort of the space. A room that’s too small can make dining experiences feel cramped and uncomfortable, while one that’s too large may lack the cozy atmosphere that makes mealtimes enjoyable. Understanding the minimum size requirements ensures that you create a space where you and your guests can comfortably gather.
Standard Minimum Size Guidelines
1. Seating Space
The minimum size for a dining room largely depends on how many people you want to accommodate. For a standard dining table that seats four people, a room should ideally be at least 8×8 feet. This allows for enough space to maneuver around the table without feeling cramped.
2. Table and Chair Clearance
To ensure comfort, each diner should have at least 24 inches of space per person. This includes not just the width of the table but also the clearance around it. Ideally, you should have at least 36 inches of clearance between the edge of the table and the walls or other furniture. This space is crucial for easy movement and access.
3. Additional Space Considerations
For dining rooms that double as multifunctional spaces or that need to accommodate larger gatherings, the minimum size will need to be adjusted. If you plan to include additional furniture like buffets or sideboards, or if you wish to host larger groups, aim for a minimum of 12×12 feet. This extra space provides flexibility for adding extra seating or accessories.
Designing a Comfortable Dining Room
1. Optimize Your Layout
Use the available space efficiently by choosing a layout that maximizes comfort and accessibility. Consider the flow of traffic around the dining area and ensure there is enough room for people to move freely.
2. Choose Scaled Furniture
Select dining furniture that fits the scale of your room. In a smaller space, opt for a compact table and chairs that don’t overwhelm the area. For larger rooms, you can experiment with bigger tables and additional pieces like a china cabinet or a bar cart.
3. Incorporate Lighting and Decor
Effective lighting can enhance the ambiance of your dining room. Consider pendant lights or chandeliers that complement the size of your table. Add decorative elements like artwork or plants to make the space more inviting and visually appealing.
Conclusion
Determining the minimum size for your dining room is a fundamental step in creating a space that is both functional and enjoyable. By adhering to standard size guidelines and considering your specific needs, you can design a dining area that accommodates your lifestyle and enhances your home. Whether you’re hosting intimate dinners or lively gatherings, understanding these principles will help you create a dining room that’s perfectly sized for every occasion.


