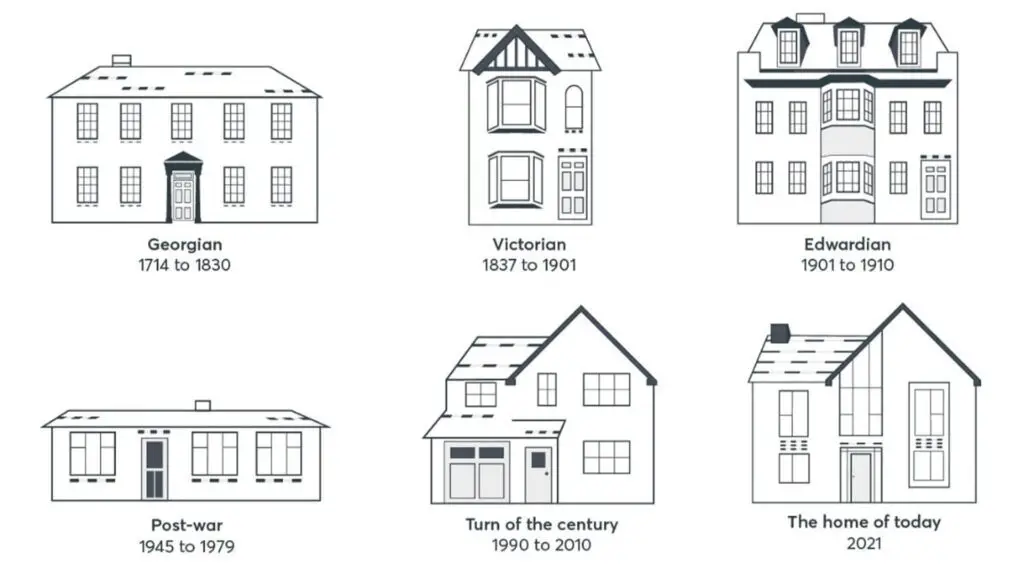The architectural landscape of the United Kingdom has undergone significant transformations over the centuries, with the evolution of house heights serving as a prominent indicator of broader social, economic, and technological shifts. This article delves into the historical progression of house heights in the UK, exploring the influences that have shaped these changes and the implications they hold for urban development.
From Tudor Foundations to Georgian Elegance
The story of British house heights begins in the Tudor period (1485-1603), where the average dwelling was characteristically low, with cramped, dimly lit rooms. The typical house stood no more than two stories tall, largely due to the limitations of construction materials and techniques of the time. However, as we moved into the Stuart and Georgian eras, the height of houses began to increase. By the mid-18th century, the introduction of brick as a primary building material allowed for the construction of taller, sturdier structures. The Georgian period, in particular, saw a rise in the elevation of homes, with three-story buildings becoming commonplace in urban areas, reflecting a growing population and the increasing wealth of their inhabitants.
The Industrial Revolution: A Catalyst for Change
The Industrial Revolution (late 1700s to mid-1800s) marked a pivotal turning point in the heights of houses. With rapid urbanization, there was a pressing need to accommodate more people within the confines of cities like London, Manchester, and Glasgow. This period witnessed the first major surge in the construction of multi-story tenements. These buildings were often cramped and poorly lit but maximized space by extending upwards. The era’s technological advancements also meant that materials like steel and concrete could be used, supporting taller, more robust buildings.
The 20th Century and Beyond: The Sky’s the Limit
The 20th century brought about the most dramatic changes in the height of residential buildings within the UK. The post-World War II era, in particular, saw a significant housing shortage, which led to the construction of high-rise apartment buildings. These structures offered a practical solution to housing density issues, particularly in heavily bombed cities that were undergoing reconstruction. By the 1960s and 70s, the skyline of many UK cities had transformed dramatically, with residential towers becoming a common sight.
However, the late 20th century also brought about a reevaluation of high-rise living, with many critiquing the social implications of tower block life. This led to a renewed interest in low-rise, high-density housing solutions, which aimed to combine the need for efficient land use with a desire for quality living conditions.
Contemporary Trends and Sustainable Heights
Today, the evolution of house heights in the UK is increasingly influenced by sustainability and environmental concerns. Modern construction technologies and materials enable the development of taller buildings that are also energy efficient and environmentally friendly. Innovations such as green roofs, energy-efficient glazing, and improved insulation techniques are becoming standard features in new high-rise constructions.
Moreover, the rise of the “skyscraper” in financial districts such as Canary Wharf and the City of London reflects not only economic growth but also a shift in architectural styles and living preferences. These glass-clad giants are symbols of modernity and progress, offering both residential and commercial spaces that cater to a new era of urban dwellers.
Conclusion
The historical evolution of house heights in the UK is a narrative of innovation and adaptation. From the humble Tudor houses to the towering skyscrapers of today, each shift in building height reflects changes in technology, lifestyle, and economic conditions. As the UK continues to face new challenges, such as the need for sustainable urban planning and the pressures of an increasing population, the heights of its houses will likely continue to adapt and evolve.


