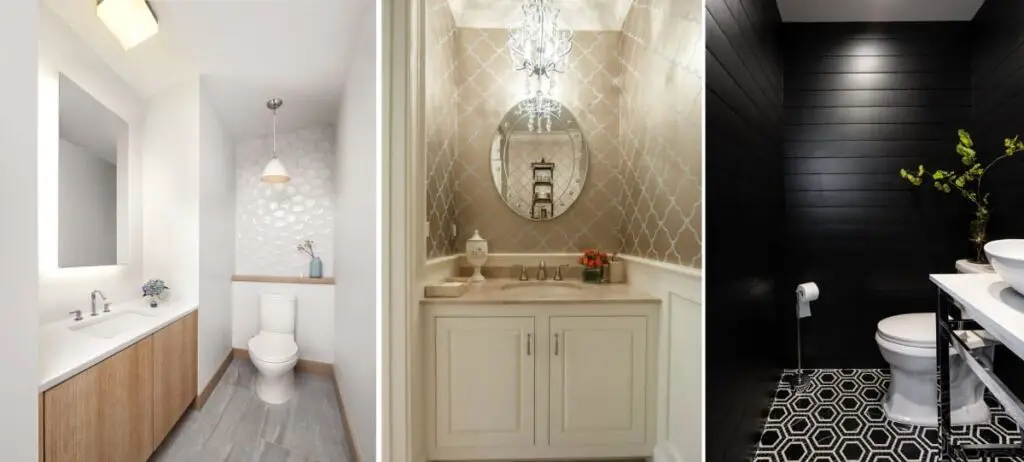Renovating a home often involves rethinking small, yet crucial spaces like the powder room. Known for their convenience and compact size, powder rooms are essential in homes where extra bathroom facilities are needed without taking up the space required for a full bath. Understanding the dimensions and layout options for powder rooms can greatly enhance the functionality and aesthetic appeal of this space. Here’s what you need to know about powder room dimensions when planning a home renovation.
Minimum Size Requirements
The powder room is typically the smallest bathroom in the house, but it must still adhere to certain size requirements to be functional and comply with building codes. The minimum size for a powder room is usually about 15 to 20 square feet. However, to ensure comfort and accessibility, many architects and designers recommend a slightly larger space if possible.
A typical layout includes a toilet and a pedestal sink to maximize space. The recommended dimensions for such a space would be at least 3 feet wide by 6 to 8 feet long. This allows enough room for the door to swing open (which requires at least 32 inches of clear space) and provides adequate space around the fixtures.
Layout Considerations
When designing a powder room, consider the placement of each element to ensure the space is comfortable and easy to navigate. Commonly, the toilet is placed opposite the door with the sink either immediately next to it or on the adjacent wall. This setup helps avoid a cramped feeling and makes the room appear more spacious.
For door placement, a sliding door can be a space-saver compared to a traditional swinging door. Alternatively, ensuring the door swings outward can help maximize the interior space of the powder room.
Comfort and Clearance
Comfort in a powder room is largely determined by sufficient clearance. For toilets, the standard is to provide at least 15 inches from the center of the toilet to any side wall or obstruction, and at least 24 inches of clear space in front of the toilet. For sinks, aim to have at least 21 inches of clearance in front, which allows comfortable usage without feeling confined.
Ventilation and Lighting
Adequate ventilation is crucial in a powder room due to the lack of a shower. A ventilation fan or a small window can help maintain air quality. In terms of lighting, aim for bright, well-distributed lights that enhance the room’s aesthetics and functionality. Consider a combination of overhead lighting and supplementary lights like sconces around the mirror to provide ample illumination.
Decorative Strategies
In a small space like a powder room, the choice of colors and fixtures can have a significant impact on the perception of size and comfort. Light colors tend to make the space feel larger, while bold wallpaper or interesting textures can add depth and character without taking up physical space. Using fixtures and fittings that complement the rest of your home’s style can also help this small room enhance the overall aesthetic.
Conclusion
Planning the dimensions and layout of a powder room requires careful consideration of space, functionality, and style. By adhering to the minimum size requirements, optimizing the layout for comfort, and choosing appropriate ventilation and lighting, your renovated powder room can significantly enhance the convenience and value of your home. Remember, even in small spaces, thoughtful design can create a room that is both beautiful and functional.


