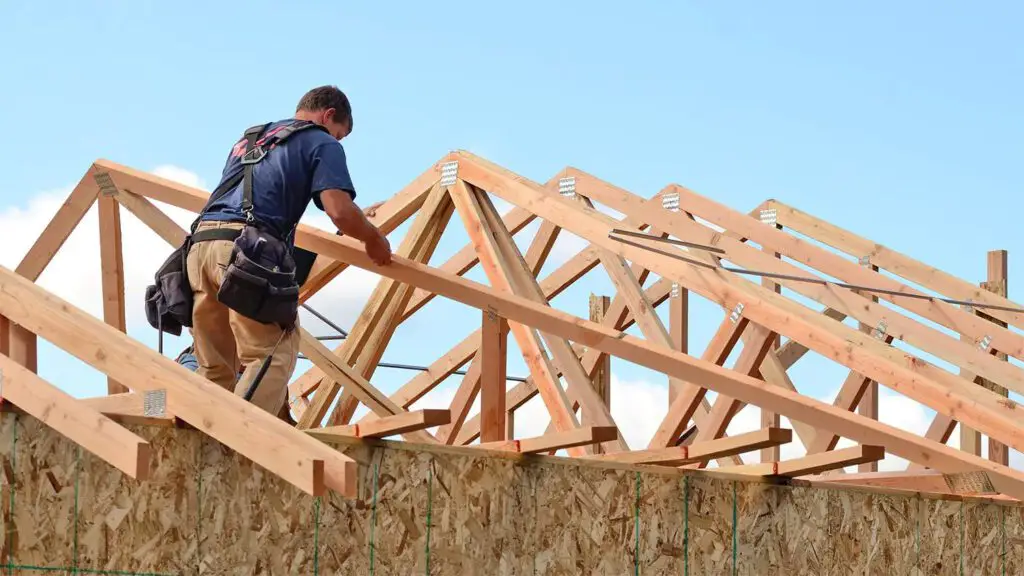Framing a porch roof is a crucial aspect of home construction and renovation that demands precision and expertise. Unfortunately, many homeowners and even some contractors make avoidable mistakes that can lead to costly repairs and safety hazards. In this comprehensive guide, we will delve into the most common mistakes made during porch roof framing and provide detailed solutions on how to avoid them.
Understanding the Basics of Porch Roof Framing
Before we dive into the common mistakes, it’s essential to understand the basics of porch roof framing. A well-constructed porch roof not only enhances the aesthetic appeal of your home but also adds functional outdoor living space. The key components of porch roof framing include rafters, ridge boards, joists, and support beams. Proper alignment, secure fastening, and adequate support are critical to ensure the roof’s stability and longevity.
Common Mistake #1: Inadequate Support and Load Bearing
One of the most frequent errors in porch roof framing is underestimating the load-bearing requirements. Porch roofs must support not only their own weight but also the weight of any accumulated snow, ice, and wind loads.
How to Avoid This Mistake
To avoid this pitfall, it is crucial to conduct a thorough load analysis. Use proper structural support beams and ensure they are correctly sized to handle the anticipated loads. Consulting with a structural engineer can provide valuable insights and help determine the appropriate materials and dimensions for your specific project.
Common Mistake #2: Incorrect Rafter Angles and Spacing
The angle and spacing of the rafters are fundamental to the integrity of the porch roof. Incorrect angles can lead to uneven weight distribution, while improper spacing can cause sagging and structural weakness.
How to Avoid This Mistake
First, ensure that the rafter angles align with the overall design and load requirements of the porch roof. Use a rafter square to achieve precise angles. As for spacing, follow the guidelines specified in building codes, which generally recommend rafters be spaced no more than 24 inches apart. However, for added stability, consider reducing this spacing to 16 inches.
Common Mistake #3: Poor Fastening Techniques
Improper fastening techniques can compromise the entire structure of the porch roof. This includes using the wrong type of nails or screws, insufficient fastening, or neglecting to secure all critical connection points.
How to Avoid This Mistake
Utilize galvanized or stainless steel fasteners that are resistant to corrosion. Ensure that all rafters, joists, and beams are securely fastened using appropriate connectors and fasteners. Employ hurricane ties or rafter ties for additional reinforcement, especially in areas prone to high winds.
Common Mistake #4: Neglecting Weatherproofing
Weatherproofing is essential to protect the porch roof from moisture damage. Neglecting to properly weatherproof can lead to leaks, wood rot, and other structural issues.
How to Avoid This Mistake
Incorporate weather-resistant barriers such as underlayment and flashing in your porch roof design. Apply a waterproof membrane over the roof deck before installing shingles or other roofing materials. Ensure that all seams and joints are sealed to prevent water infiltration.
Common Mistake #5: Ignoring Building Codes and Permits
Overlooking the importance of adhering to local building codes and obtaining necessary permits can result in legal issues and unsafe construction.
How to Avoid This Mistake
Always check local building codes and regulations before starting your porch roof framing project. Obtain the necessary permits and inspections to ensure compliance. This not only ensures the safety and legality of your construction but also adds value to your property.
Common Mistake #6: Improper Alignment and Leveling
A porch roof that is not properly aligned or leveled can result in uneven load distribution and aesthetic issues.
How to Avoid This Mistake
Use laser levels and plumb lines to ensure that all components of the porch roof are perfectly aligned and level. Regularly check the alignment during construction to make adjustments as needed.
Common Mistake #7: Overlooking Ventilation
Adequate ventilation is crucial to prevent moisture buildup and ensure the longevity of the porch roof.
How to Avoid This Mistake
Incorporate ventilation systems such as ridge vents, soffit vents, or gable vents into the porch roof design. Proper ventilation helps in regulating temperature and moisture levels, thereby preventing mold growth and structural damage.
Common Mistake #8: Skipping the Overhang
An overhang provides additional protection to the porch and the house from rain and sun. Skipping this step can lead to premature wear and damage.
How to Avoid This Mistake
Design the porch roof with a sufficient overhang, typically 12 to 24 inches, depending on the climate and weather conditions in your area. This helps in directing water away from the walls and foundation.
Conclusion
Porch roof framing is a critical task that requires careful planning and execution. By avoiding these common mistakes and adhering to best practices, you can ensure a durable, aesthetically pleasing, and safe porch roof that enhances your home’s value. Always prioritize quality materials, precise measurements, and adherence to building codes to achieve the best results.


