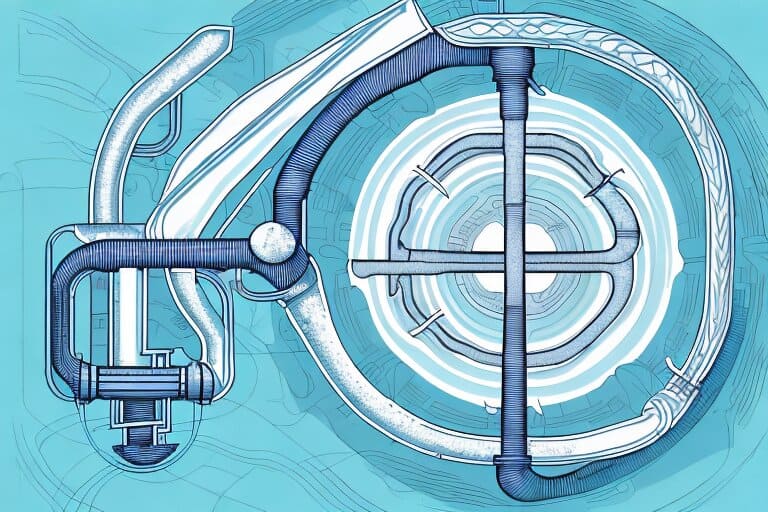Understanding the plumbing vent system in your home is crucial for maintaining the efficiency and longevity of your plumbing infrastructure. Plumbing vents, also known as vent stacks, play a pivotal role in the overall functionality of the plumbing system. This comprehensive guide will explore the anatomy of plumbing vent diagrams, elucidate their importance, and provide insights on how to ensure they are functioning optimally.
What is a Plumbing Vent?
A plumbing vent, or vent stack, is a critical component that regulates the air pressure in your plumbing system. Its primary function is to allow air to enter the plumbing system to replace the vacuum created by water flowing through the pipes. By balancing the air pressure, plumbing vents prevent the disruptive and potentially hazardous effects of air locks and negative pressure.
Components of a Plumbing Vent System
The vent system consists of various pipes connected to your main drainage line. These pipes extend through the roof of the building, allowing gases and odors to escape into the atmosphere, ensuring a safe and odor-free environment inside your home. The key components include:
- Vent stacks: The main pipes that pass through the roof.
- Branch vents: Smaller pipes that connect individual fixtures to the main vent stack.
- True vent: A pipe that is attached directly to the drain and travels through the roof, without carrying water.
- Re-vent pipe: Joins the drain line near the fixture and connects to the stack vent, ensuring adequate air flow.
The Significance of Proper Venting
Without adequate venting, several problems can arise in a plumbing system, including:
- Slow Drainage: When air does not circulate properly, water and waste drain more slowly and can frequently lead to clogs.
- Water Trap Emptying: The water in a trap, which blocks sewer gases from entering the home, can be sucked out by negative pressure, allowing unpleasant odors to seep in.
- Sewer Gases: If the vents are blocked, sewer gases can back up into the home, posing health risks and unpleasant odors.
Reading and Understanding Plumbing Vent Diagrams
Plumbing vent diagrams are schematic representations that show the layout of all the vent pipes in a building. To effectively read and understand these diagrams, one should be familiar with the symbols and annotations used, which typically include:
- Lines representing the pipes (solid for drains and dashed for vents).
- Arrows indicating flow direction.
- Annotations specifying pipe dimensions and slopes.
Installation and Maintenance Best Practices
Correct installation and regular maintenance are key to the effective operation of plumbing vents:
- Installation: Ensure that the vent pipes have the proper diameter and are install at the correct angles to prevent water pooling. The termination of vent pipes should be high enough above the roof to prevent blockage by snow or debris.
- Regular Inspections: Check vent openings periodically to ensure they are not obstructe by leaves, nests, or other debris.
- Winter Precautions: In colder climates, ensure that vents are insulate or installed in a manner that prevents freezing, which can block the vent.
- Professional Assessments: Have a professional plumber inspect your venting system every few years to ensure compliance with local codes and to address any potential issues.
Conclusion
Understanding and maintaining the plumbing vents in your home are essential to ensuring a safe, efficient, and functional plumbing system. Regular inspections and adherence to best practices in installation and maintenance can prevent common plumbing issues related to poor venting. By familiarizing yourself with plumbing vent diagrams and the components of the venting system. You can better diagnose issues and communicate effectively with professionals when repairs are need.


