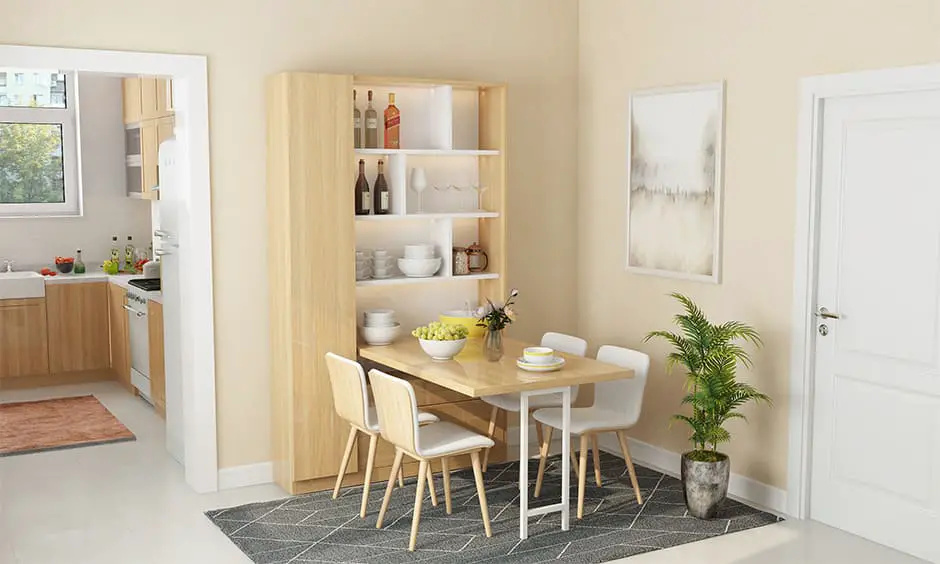Creating a dining room that is both stylish and functional involves careful consideration of its dimensions. The right size and layout can greatly enhance the dining experience, making it more enjoyable and comfortable.
Introduction
The dining room is often the heart of a home where families gather for meals, celebrate special occasions, and entertain guests. To make the most of this important space, it is essential to strike a balance between style and functionality. One of the key factors in achieving this balance is understanding and implementing the right dimensions for your dining room. In this guide, we will delve into the optimal size for a dining room, how to arrange furniture effectively, and tips for creating a welcoming atmosphere.
Ideal Dining Room Dimensions
1. General Guidelines
The dimensions of a dining room can vary depending on the size of your home and the number of people you typically entertain. However, there are some general guidelines that can help ensure your space is both stylish and functional.
- Medium Dining Rooms: A medium-sized dining room typically measures 10 to 14 feet (3 to 4.3 meters) in width and 12 to 16 feet (3.7 to 4.9 meters) in length. This size can accommodate a standard dining table for 6 to 8 people, providing ample space for movement and comfortable seating.
- Large Dining Rooms: For more spacious areas, dimensions of 14 to 20 feet (4.3 to 6 meters) in width and 16 to 20 feet (4.9 to 6 meters) in length are ideal. This allows for a larger dining table, additional furniture, and more freedom of movement, making it perfect for hosting larger gatherings.
2. Table Size and Shape
The size of your dining table should be proportional to the room dimensions. For a standard rectangular table, allow at least 3 feet (0.9 meters) of clearance on all sides to ensure easy access and movement.
3. Consider Traffic Flow
It’s important to factor in traffic flow when planning your dining room layout. Ensure there is enough space around the table for chairs to be pulled out comfortably and for people to move around without obstruction.
Maximizing Space and Functionality
1. Furniture Arrangement
Arrange your dining table centrally in the room to create a balanced look. Consider built-in storage solutions or buffet tables along the walls to save space and reduce clutter.
2. Lighting and Décor
Proper lighting can significantly impact the ambiance of your dining room. A chandelier or pendant light centered above the table can provide both style and functionality. Complement your lighting with appropriate décor such as artwork or plants, ensuring they do not overcrowd the space.
3. Use of Color and Mirrors
Lighter colors can make a small dining room feel more spacious, while mirrors can create an illusion of depth and openness. Choose colors and materials that enhance the overall aesthetic and make the space feel welcoming and comfortable.
Conclusion
Achieving the perfect dining room dimensions involves more than just selecting the right size; it’s about creating a space that harmonizes style and functionality. By understanding general guidelines for dining room sizes, carefully arranging furniture, and considering additional elements such as lighting and décor, you can design a dining area that is both beautiful and practical.


