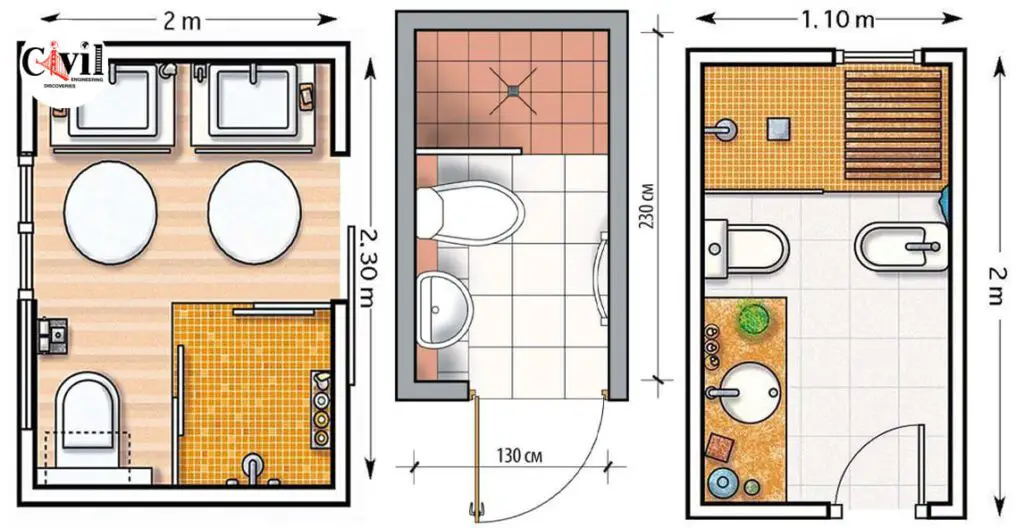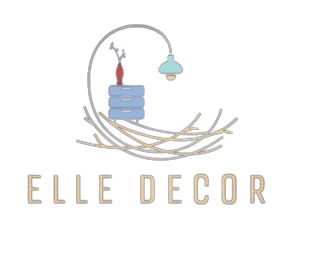Designing a powder room involves balancing functionality with aesthetics, ensuring it’s comfortable and accessible while fitting into limited space. Although smaller than full bathrooms, powder rooms require careful consideration of dimensions to maximize comfort and usability. Here’s a guide to the optimal dimensions for powder rooms that blend practicality with charm.
1. Size Considerations
The typical powder room measures about 20 to 25 square feet, with a common layout being 3 to 4 feet wide by 6 to 8 feet long. This size is compact enough to fit into most homes while providing sufficient space for essential fixtures.
2. Door Placement and Size
The door to a powder room should be positioned to allow easy access without interfering with the main living areas. A standard door width of 28 to 32 inches suffices, but for accessibility, a 36-inch door is recommended. Consider a pocket or sliding door to save space and enhance functionality.
3. Sink and Vanity
A central feature in powder rooms is the sink and vanity. Opt for a vanity that’s about 18 to 24 inches wide, which provides ample space for handwashing without overcrowding the room. Wall-mounted sinks are ideal for extremely tight spaces, reducing the required floor space and making the room appear larger.
4. Toilet Placement
The toilet should have at least 15 inches of clearance from any wall or other fixture, with a preferred clearance of 18 inches for enhanced comfort. This spacing ensures ease of movement and meets most building codes. The area in front of the toilet should also have at least 21 inches of free space, allowing for comfortable use.
5. Accessibility
For those who need additional accessibility, consider adhering to ADA (Americans with Disabilities Act) guidelines. This includes a minimum space of 60 inches in diameter for a wheelchair to turn around, although this might be more than a typical powder room can accommodate. Adjustments can be made by choosing the right fixtures and ensuring the door width and room layout accommodate easier movement.
6. Lighting and Ventilation
Proper lighting is crucial in a powder room. A combination of overhead and task lighting ensures that the area is well-lit, enhancing functionality and safety. Ventilation is another critical aspect; a good exhaust fan will prevent moisture buildup and maintain air quality, which is especially important in small, enclosed spaces.
7. Decorative Elements
While functionality is key, the aesthetic appeal should not be overlooked. Mirrors, for example, play a dual role by making a small space feel larger and brighter. Choose a mirror size that complements the vanity size and enhances the overall decor. Additionally, use colors and materials that make the space feel welcoming and stylish without overwhelming it.
Conclusion
Designing an optimal powder room requires careful attention to dimensions and layout. By following these guidelines, you can create a space that is both functional and inviting. Whether you are remodeling or building from scratch, the right measurements and fixtures will ensure your powder room is comfortable for all users while maximizing the limited space available.


