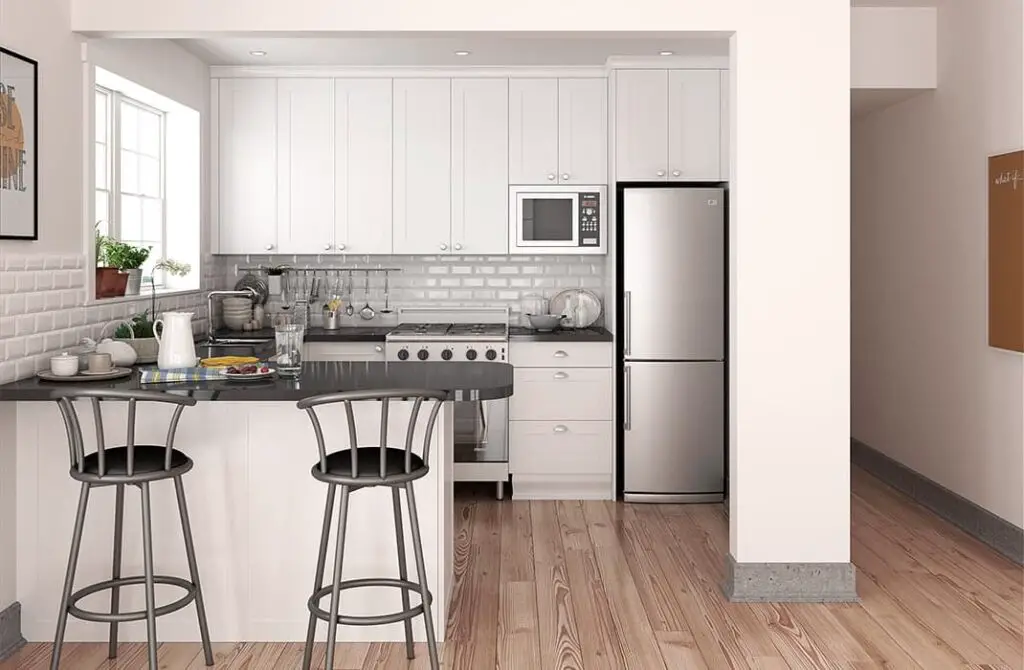Accessory Dwelling Units (ADUs) are becoming increasingly popular as they provide additional living space, often in a more compact form. One of the key areas where space optimization is crucial is the kitchen. A well-designed ADU kitchen not only maximizes the available area but also ensures functionality and style. Here are some top ADU kitchen design ideas to help you make the most of your space.
1. Open Shelving
Open shelving can make a small kitchen feel more expansive. By eliminating bulky upper cabinets, you create a sense of openness and accessibility. Use shelves to display attractive dishware and kitchen essentials, adding both practicality and visual appeal to the space.
2. Compact Appliances
Investing in smaller, high-efficiency appliances is essential for an ADU kitchen. Look for compact refrigerators, dishwashers, and microwaves that fit seamlessly into the design without sacrificing performance. Appliances designed for smaller spaces often come with multi-functional features, further optimizing the available area.
3. Multi-Functional Furniture
Incorporate multi-functional furniture pieces, such as a kitchen island that doubles as a dining table or additional countertop space. This approach not only saves space but also adds versatility to the kitchen, making it a more flexible environment for various activities.
4. Vertical Storage Solutions
Utilize vertical storage to keep countertops clear and maintain a tidy kitchen. Install tall cabinets, magnetic knife strips, and hanging racks for pots and pans. This not only helps in organizing the kitchen but also ensures that every inch of space is utilized effectively.
5. Light Colors and Reflective Surfaces
Light colors and reflective surfaces can make a small kitchen appear larger and more inviting. Opt for white or pastel cabinets, glossy countertops, and stainless steel appliances. These elements reflect light, enhancing the sense of space and brightness in the kitchen.
6. Smart Layout Planning
A well-thought-out layout is crucial for maximizing space in an ADU kitchen. Consider the work triangle concept, which positions the sink, stove, and refrigerator within close proximity to each other. This design ensures efficiency and minimizes unnecessary movement, making the kitchen more functional and user-friendly.
7. Hidden Storage
Incorporate hidden storage options to keep the kitchen clutter-free. Pull-out pantry shelves, hidden drawers, and built-in spice racks can provide ample storage without taking up additional space. These solutions keep the kitchen organized and enhance its overall aesthetic.
8. Foldable and Retractable Elements
Consider foldable and retractable elements such as a fold-down countertop or a retractable range hood. These features can be stowed away when not in use, freeing up valuable space and maintaining a clean, streamlined look.
Conclusion
Designing an ADU kitchen requires creativity and smart planning to make the most of a limited area. By incorporating open shelving, compact appliances, multi-functional furniture, vertical storage, light colors, a smart layout, hidden storage, and foldable elements, you can create a kitchen that is both functional and stylish. These design ideas will help you maximize space and ensure that your ADU kitchen is a practical and enjoyable place to cook and gather.


