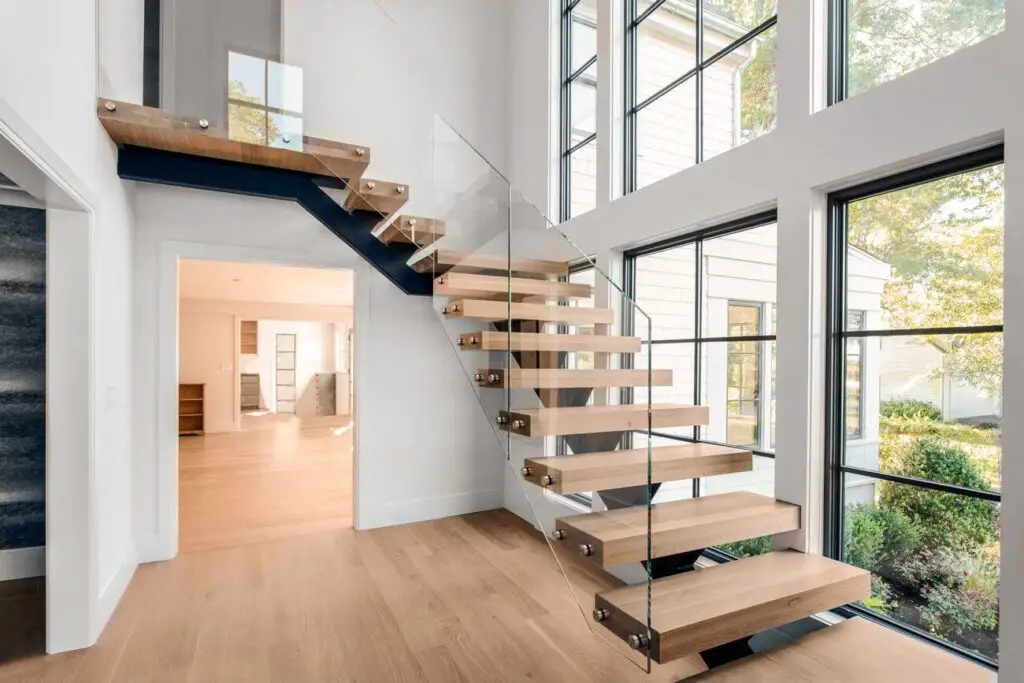Introduction
Stairs are often considered a mundane architectural feature, yet they play a crucial role in both the aesthetics and functionality of buildings. Whether in a residential home, a commercial space, or a public building, stairs are essential for vertical movement between different levels. However, the design and function of a flight of stairs involve much more than just connecting two floors. This article explores the multifaceted nature of stairs, examining their design principles, functional requirements, and the balance between form and function that they embody.
Understanding the Basic Structure of Stairs
A flight of stairs consists of a series of steps that allow people to ascend or descend between different levels of a building. Each step is composed of two main parts: the tread and the riser. The tread is the horizontal part of the step where a person places their foot, while the riser is the vertical component that connects one tread to the next. The dimensions and proportions of these elements are critical to ensuring that the stairs are comfortable and safe to use.
Design Considerations for Stairs
- Dimensions and ProportionsThe dimensions of a flight of stairs are governed by several standards and building codes designed to ensure safety and comfort. The height of each riser is typically between 7 and 8 inches, while the depth of the tread is generally between 10 and 11 inches. These measurements help to create a comfortable and ergonomic stairway that accommodates the average stride length and reduces the risk of tripping.
- Materials and AestheticsThe choice of materials for stairs can significantly impact both their function and appearance. Common materials include wood, metal, concrete, and glass. Each material offers distinct advantages: wood provides warmth and traditional appeal, metal offers durability and a modern look, concrete is robust and versatile, and glass can create a sleek, contemporary appearance. The material selection often reflects the overall design aesthetic of the building and the desired ambiance.
- Safety FeaturesSafety is a paramount consideration in stair design. Handrails or guardrails are essential for preventing falls, and their height and design must comply with safety regulations. Additionally, the treads may be equipped with non-slip surfaces to enhance grip, especially in high-traffic or outdoor areas. Adequate lighting is also crucial to ensure that stairs are visible and to prevent accidents.
Functional Aspects of Stairs
- Space EfficiencyOne of the primary functions of stairs is to maximize the use of vertical space within a building. By connecting different levels efficiently, stairs can help to conserve floor space, allowing for more flexible room layouts. Spiral stairs or compact staircases are often used in smaller spaces where traditional stairs might be too large or obstructive.
- Flow and AccessibilityThe flow of movement in and around a staircase is an important aspect of its design. Stairs should be placed in locations that facilitate smooth transitions between different areas of a building. Additionally, stairs must be accessible to people with varying levels of mobility. While traditional stairs may not be suitable for everyone, incorporating features like ramps or elevators alongside stairs can help address accessibility needs.
- Architectural ImpactBeyond their practical functions, stairs can also serve as a striking architectural element. The design of a staircase can significantly influence the visual character of a space. A grand, sweeping staircase can become a focal point in an entryway, while a minimalist, floating staircase can enhance a modern, open-concept interior. The interplay between the staircase and its surrounding environment contributes to the overall aesthetic experience of the building.
Case Studies and Examples
- Historic and Iconic Stairs Some staircases have become iconic due to their historical or architectural significance. The Spanish Steps in Rome, for example, are renowned for their elegant design and historical importance. Similarly, the Lascaux Caves in France contain ancient depictions of staircases that highlight the importance of stairs throughout human history.
- Modern Innovations Contemporary architects and designers continue to innovate with staircase designs. Floating staircases, which appear to “float” without visible support, offer a modern and airy aesthetic. Glass staircases provide a sense of openness and can make a space feel larger and more light-filled. These innovations reflect the ongoing evolution of stair design and its adaptability to different architectural styles and needs.
Conclusion
A flight of stairs is far more than a simple means of traversing vertical spaces. It represents a confluence of design, functionality, and safety, reflecting both the practical requirements and the aesthetic aspirations of a building. From their fundamental components to their role in architectural design, stairs are integral to the experience of any multi-level structure. By understanding the nuances of stair design and function, one can appreciate how these everyday elements contribute to both the utility and beauty of our built environment.


