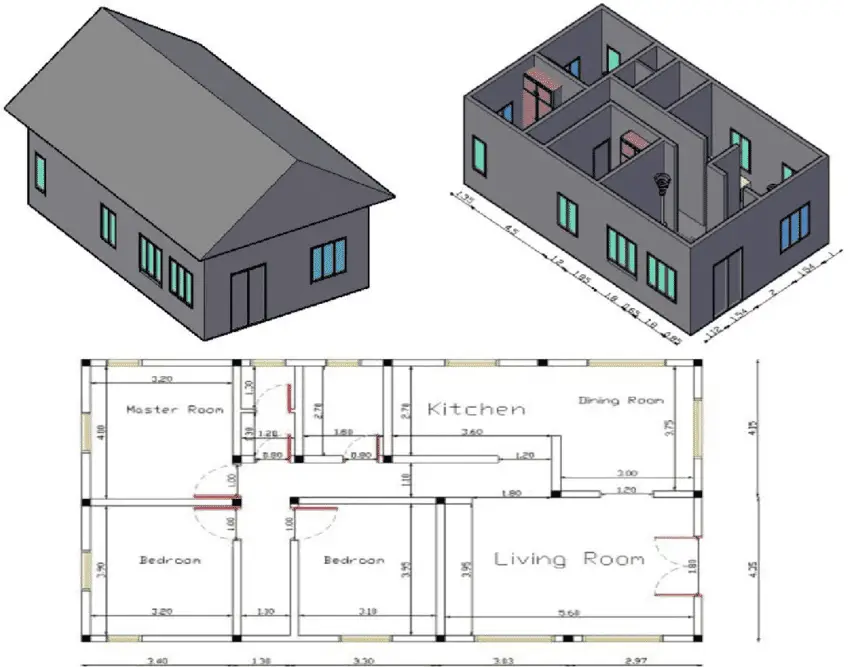When considering the construction of a single-story home, one of the fundamental aspects to consider is the typical height of the structure. This factor is not only pivotal for ensuring the aesthetic alignment with community standards but also plays a crucial role in functionality and comfort within the home. Understanding these height norms can guide homeowners, architects, and builders in creating spaces that are both beautiful and practical.
Understanding Standard Height Measurements
The standard ceiling height in new construction for a single-story home often starts at about 8 feet. This measurement is deemed sufficient to provide a comfortable living space that feels open and airy. However, contemporary architectural trends and homeowner preferences are pushing towards higher ceilings, with 9 to 10 feet becoming increasingly popular. This shift is driven by the desire for more spacious interiors and the ability to incorporate larger windows, which bring in more natural light and offer better views.
Regional Variations in Ceiling Heights
It’s important to note that standard ceiling heights can vary significantly depending on regional architectural styles, climate considerations, and local building codes. For example, in hotter climates, higher ceilings can help in keeping the home cooler by allowing warm air to rise away from the living spaces. In contrast, in cooler regions, lower ceilings might be more prevalent as they help to retain heat within the space, enhancing energy efficiency.
Impact of Ceiling Height on Design and Functionality
The height of a home can dramatically affect its design and functionality. Higher ceilings make rooms feel larger and more open, potentially increasing the property’s market value. They also provide more wall space for art and windows, contributing to enhanced aesthetic appeal and better ventilation. On the practical side, higher ceilings facilitate better air circulation, which can improve indoor air quality and comfort.
Considerations for Planning and Construction
When planning the construction of a single-story home, it is crucial to consider how ceiling height will impact other design and structural elements:
- Insulation and Energy Efficiency: Higher ceilings require more volume to be heated or cooled, which can impact energy consumption. Effective insulation becomes crucial in managing this aspect.
- Lighting: With higher ceilings, planning for adequate lighting fixtures that can illuminate spaces evenly without creating harsh shadows becomes essential.
- Acoustics: Taller rooms can lead to issues with echo and sound travel. Using materials that can help absorb and manage sound within larger spaces can mitigate these effects.
Adapting to Modern Needs and Aesthetics
As lifestyles and tastes evolve, so do the preferences for home dimensions. The move towards higher ceilings reflects a broader trend towards more personalized living spaces that cater to the occupants’ comfort and aesthetic preferences. It also indicates a shift towards sustainability, as natural light reduces the need for artificial lighting, thereby conserving energy.
Compliance and Regulations
Building a home requires adherence to local building codes and regulations, which often dictate minimum and maximum ceiling heights. These codes are in place to ensure safety, accessibility, and environmental compliance. Builders and homeowners must consult with local authorities and professionals to ensure that their home meets all necessary requirements and standards.
Conclusion
The choice of ceiling height in a single-story home affects not only the architectural style and market appeal but also the functionality and comfort of the living spaces. By considering factors such as regional influences, personal preferences, and practical implications, builders and homeowners can make informed decisions that enhance the livability and value of their homes.


