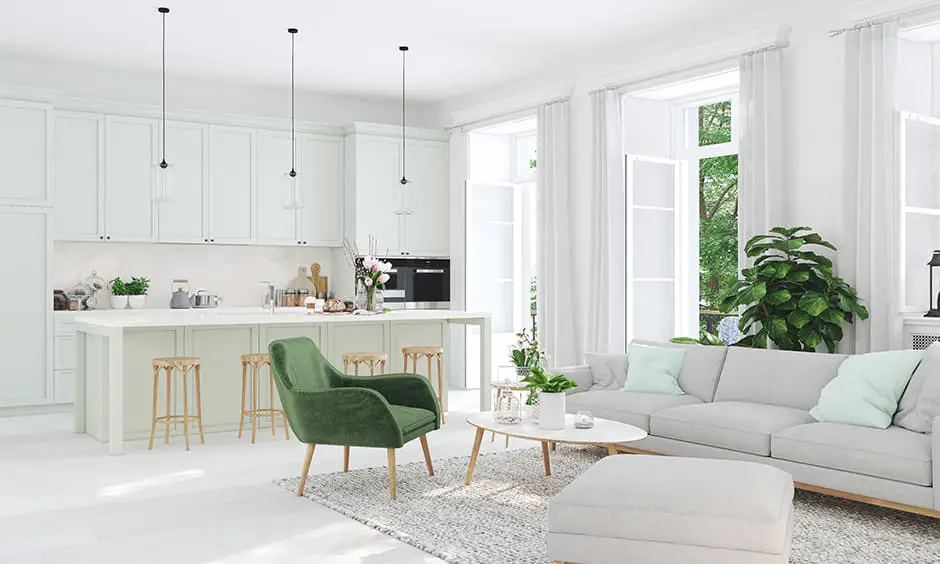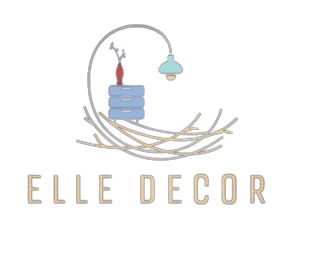In the dynamic world of modern interior design, optimizing space in small open plan kitchen living rooms has become increasingly crucial. Homeowners and designers alike strive for solutions that combine functionality with aesthetic appeal, particularly in urban environments where space is at a premium. This article delves into innovative space-saving strategies and design tips to transform your small open plan area into a stylish yet practical haven.
Intelligent Use of Vertical Space
One of the fundamental principles in maximizing small spaces is to utilize vertical space effectively. High ceilings can be leveraged to create additional storage or display areas without compromising the floor space. Installing tall, slim cabinets that reach up towards the ceiling can dramatically increase your storage capacity. Additionally, consider using wall-mounted shelves to keep everyday items accessible while freeing up valuable counter space. These solutions not only enhance functionality but also draw the eye upwards, creating a perception of more space.
Multipurpose Furniture: A Game Changer
The core of a small open plan living room and kitchen is undoubtedly multipurpose furniture. Choose items that serve dual functions, such as a sofa bed or an ottoman with storage inside. Investing in a drop-leaf table that can be expanded when needed is perfect for dining and can be tucked away easily. Another excellent option is a movable kitchen island, which can be used for food preparation, as a dining area, or an additional storage unit. These pieces not only save space but also offer the flexibility to adapt the room’s layout as needed.
Smart Kitchen Layouts
Optimizing your kitchen layout is essential to make the most out of every inch. The galley kitchen layout, with its compact design and parallel counters, is incredibly space-efficient. For slightly larger spaces, the L-shaped layout can provide an excellent working triangle while still allowing for an open plan feel. Incorporate integrated appliances and flush cabinetry to achieve a sleek, streamlined look that enhances both the functionality and aesthetics of the space.
Color and Lighting: Enhancing Spaciousness
The choice of color and lighting plays a pivotal role in influencing the perception of space. Light colors make a room feel larger and more open. Consider soft tones like off-white, light gray, or pastels for walls and large surfaces. Incorporate reflective materials such like glass or glossy finishes that reflect light and enhance the overall openness of the area.
Strategic lighting is crucial in small spaces. Combine various layers of lighting, including ceiling downlights, under-cabinet lighting, and perhaps a statement light fixture over the dining area or kitchen island. Properly planned lighting not only improves functionality but also creates a warm and inviting atmosphere.
Decluttering and Organization
Clutter can easily make a small space feel cramped and uncomfortable. Maintaining an organized and tidy kitchen living room is vital. Embrace minimalist principles and keep only what you need. Use smart organization solutions like magnetic knife strips, spice racks, and in-drawer organizers to maintain order and accessibility. Regular decluttering of countertops and surfaces will help to maintain a feeling of openness and cleanliness in your space.
Technological Integration
In today’s digital age, integrating technology can enhance the functionality of your kitchen living room. Smart home devices such as compact, integrated sound systems, smart lights, and digital assistants can provide convenience without taking up physical space. Additionally, consider innovative solutions like retractable cooking hoods or downdraft extractors that are only visible when in use, preserving the clean lines of your kitchen.
Conclusion
Designing a small open plan kitchen living room requires creativity and strategic planning. By utilizing vertical space, investing in multipurpose furniture, optimizing your kitchen layout, choosing the right colors and lighting, staying organized, and integrating technology, you can create a space that is both functional and stylish. These strategies not only enhance the usability of your space but also contribute to a more open, airy, and welcoming environment.


