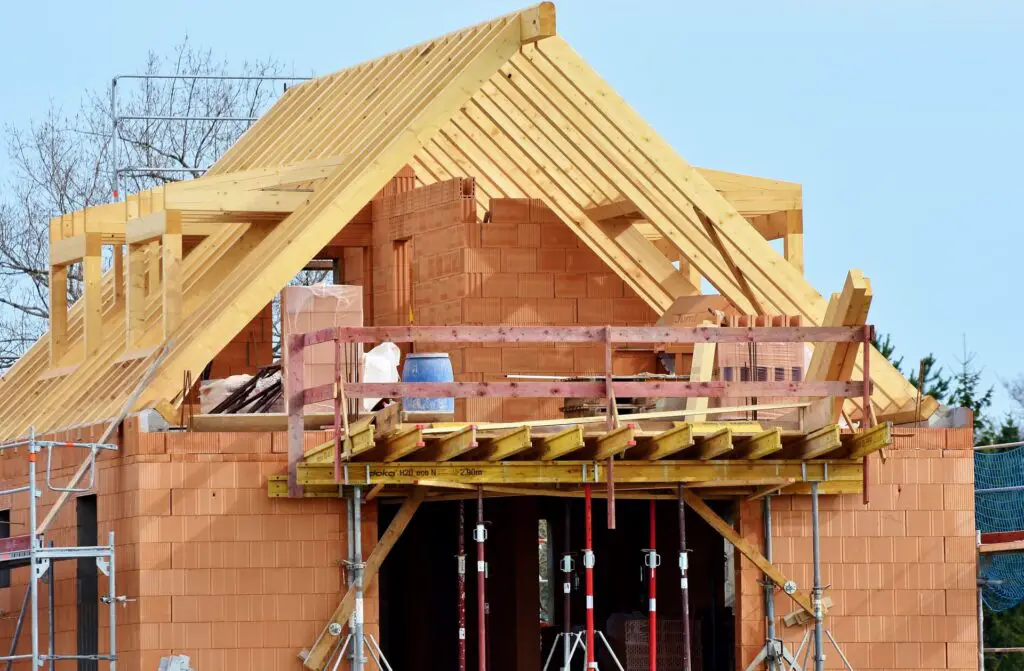Housing architecture has undergone dramatic transformations through the decades, reflecting changes in technology, lifestyle, and socio-economic conditions. This comprehensive analysis explores how the heights of houses have evolved, the factors driving these changes, and the implications on modern urban planning and residential design.
Early 20th Century: The Birth of Modern Housing
In the early 1900s, the predominant house form was the detached single-family home, typically one to two stories high. This was largely due to the availability of land in suburban areas and the emphasis on private living spaces for the growing middle class. As urban areas were less densely populated compared to today, there was less pressure to build upwards.
Mid-20th Century: The Rise of Multi-Story Residences
By the 1950s and 1960s, as populations in urban centers began to increase, the trend shifted towards multi-story buildings. This period marked the introduction of mid-rise apartment complexes designed to accommodate more families within a smaller footprint. Technological advancements in construction materials, such as reinforced concrete and steel, enabled the development of taller, sturdier structures.
Late 20th Century: The Skyscraper Era
The late 20th century witnessed a significant shift with the advent of skyscrapers. Major cities around the globe started to redefine their skylines with buildings that not only served residential purposes but also commercial and mixed uses. The economic boom and the competitive nature of cities vying for international recognition drove this trend towards vertical living.
21st Century: Sustainable and Smart High-Rises
The current era focuses heavily on sustainability and technology. Modern high-rises are designed with green technologies, such as energy-efficient systems and sustainable materials, to minimize environmental impact. Additionally, the integration of smart home technologies has become commonplace, enhancing the functionality and efficiency of living spaces.
Architectural Innovations and Cultural Influences
Over the years, architectural innovations have played a crucial role in the evolution of house height. For instance, the development of the elevator in the 19th century was pivotal in making high-rise buildings feasible. Moreover, cultural influences have also shaped architectural designs. For example, in many Asian countries, the concept of vertical living was embraced earlier due to land scarcity and cultural preferences for communal living.
Socio-Economic Factors Driving Changes in House Height
Several socio-economic factors have influenced the evolution of house height. Urbanization has been a significant driver, as more people move to cities in search of employment and better living conditions, increasing the demand for housing and thereby pushing developments upwards. Economic factors, including land prices and housing affordability, have also guided the design and height of residential buildings.
Implications for Urban Planning and Residential Design
The increasing height of residential buildings has profound implications for urban planning and design. Planners are now faced with the challenges of managing higher population densities, ensuring adequate infrastructure and services, and maintaining quality of life in densely populated areas. Additionally, the need for buildings to be part of sustainable urban environments is influencing modern architectural designs.
The Future of House Height
Looking forward, the trend in house height is likely to continue upwards, driven by further urbanization, technological advancements, and environmental considerations. Innovative designs, such as mixed-use developments and vertical gardens, are expected to become more prevalent, blending functionality with sustainability.
In conclusion, the evolution of house height over the decades is a testament to human ingenuity and adaptability. It reflects a complex interplay of technological, cultural, and socio-economic factors that continue to shape our living environments. As we move forward, the challenge will be to balance the vertical growth of our cities with the sustainability and livability of our communities.


