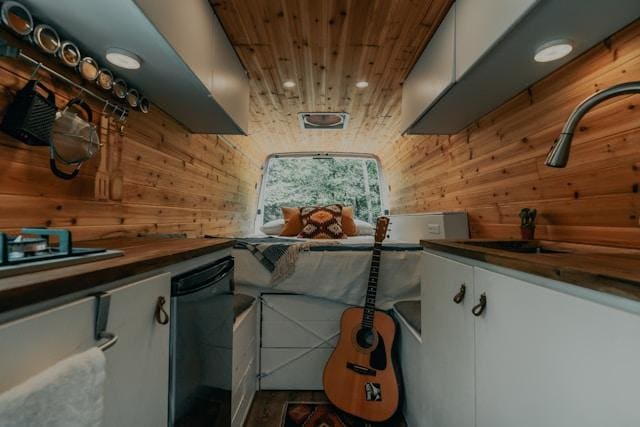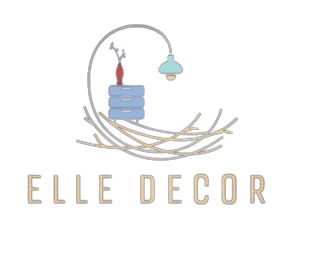Are you a fan of tiny homes and small spaces? Or perhaps circumstances have forced you to move to a tiny space?
High property and rental prices have discouraged people who want to buy large or rent larger houses from doing so. Micro-living is one of the solutions to this problem.
Micro-living is a social trend encouraging people to own tiny homes rather than large houses that are too expensive to buy and maintain.
Tiny homes are small living spaces with the bare essentials. By choosing to live in a micro home, you can reduce lifestyle stress, lower your carbon footprint, and save on home maintenance costs.
Even though there are many perks to micro-living, making small homes cozy and functional can be challenging.
At first glance, tiny houses don’t look spacious enough to lay out décor pieces or play with aesthetics. They can also feel cluttered because of the limited space.
Enter micro-living décor, a trend that’s changing how we think about small homes.
Micro-living remodeling tips: How to style tiny homes and small spaces

There’s a lot you can do to maximize space in a tiny house. Here are 6 clever micro-living house remodeling tips for tiny homes and small spaces that will inspire you to simplify your home décor without sacrificing style.
1. Maximize on space
A major style hack in micro-living is utilizing every nook and cranny because space is in short supply.
There are some cool small-space living ideas for tiny homes you can use to make your home livable by creating extra storage space and bonus rooms. For example;
- Turn a hallway niche into a coat and shoe storage space where people can leave coats, hats, shoes, umbrellas, and other outdoor gear after coming indoors, neatly freeing the entryway from clutter.
- Transform the space under the stairway into a bunk space with built-in stacked beds for the kids, complete with curtains you can draw across to hide the sleeping area when not in use.
- That unused space under the staircase is ideal for a small powder room for guests or an extra half bath. If the space seems dull, install mirrors and light sconces at an angle to brighten and open it up.
- Get floor lamps and cupboards of the floor and replace them with hanging storage areas and cantilevered wall sconces.
- Hang a seating area such as a daybed instead of placing it on the floor to free up floor space and open up your tiny home.
- Hidden storage spaces are invaluable in a small home. They allow you to store extra items and maintain clean lines, giving your house a spacious feel. An example is built-in storage drawers in a bed.
- Replace walls and doors with room dividers, sliding doors, or screens to create more space in your tiny home and let in more light.
Remember, to consult a qualified attorney for legal advice when remodeling to ensure you adhere to city building codes.
2. Customize furniture
When you have a small living space, avoid large furniture pieces that take up too much room and make your house feel cramped.
Instead, opt for made-to-measure furniture items that will fit your home dimensions and give your house a spacious feel. For instance, light-colored furniture pieces make a room look bigger.
3. Free up floor space
Floor space is in short supply in small living spaces. Therefore, find resourceful ways of freeing up floor areas to make a tiny home feel livable and more functional.
Some clever furniture options are Murphy beds, rollaway beds, and hidden bunk beds. These are furniture pieces you can store away in nooks when they are not in use, freeing up space for other activities.
Choose tall–legged sofas for the sitting area instead of bulky settees that lay low on the floor. Tall-legged furniture gives you clear visuals of your house floors and makes it feel more open.
Mount electronics such as TVs and sound systems on walls to free up floor space.
4. Choose light colors
Although warm, dark colors make spaces feel intimate, they can make a tiny house feel stuffy.
The easiest way to brighten small spaces is to use light, cool colors like whites and pastels.
Light colors are easier on the eye because they do not strain our sight thereby helping people to feel more relaxed in small spaces. For example, painting a tiny house white will make it feel bigger and airy instantly.
A monochromatic color scheme is another clever way to make your tiny house look organized and airy.
Monochromatic colors are different shades of a single color. Such a color scheme calms the eye and gives a small living space an uncluttered feel.
Do you like tiles? Glossy tiles are better than matte wall finishes for tiny homes because they reflect light like mirrors, making spaces feel bright, clean, and roomy.
And for the flooring, choose light wood because it makes tiny homes look bigger and goes well with other décor pieces.
If all these tips still don’t transform your tiny home into a spacious haven, install a skylight to bring in more light.
5. Embrace curved lines
Curved lines make small spaces feel less cramped. Therefore, when choosing furniture for your tiny house, opt for round coffee tables, kitchen counters, armchairs, and dressing tables.
Incorporate furniture accessories with a curved pattern or edge, such as round floor rugs and pillows in your design scheme to soften any hard edges.
If you choose to have artwork in your home, buy art pieces with curved frames and do the same for mirrors.
You can also use drapery to soften the angles in a room and hide unsightly installations such as HVAC systems or plumbing.
Using curtains is a stylish way to make a small space clutter-free and more pleasing to the eye.
6. Draw the eye up
Drawing the eye up will make a room with a small square footage feel expansive.
An attention-grabbing way to draw the eye up when remodeling a tiny house is to turn an unused wall space into a gallery wall by covering it with a collection of striking art pieces or family photographs.
Installing light-colored tiles vertically instead of horizontally will also make a room, such as a kitchen or bathroom, look taller.
Vertical paneling is another easy way to make ceilings look higher. An example of vertical paneling you can install in a tiny home is Shiplap.
Lastly, you can also store items such as linen, food supplies, and cleaning products in storage spaces near ceiling areas to draw up the eye and keep the storage spaces from cluttering the lower levels of the home.
Conclusion
Those are 6 style remodeling tips for tiny homes and small spaces. You can live in an affordable, small house without sacrificing style by using these clever décor ideas to make your tiny house spacious, stylish, and comfortable.
The trick to tastefully remodeling a micro–living space is to utilize every corner while making it more functional.
If you are moving to a smaller space, try our 6 major style remodeling tips for tiny homes and small spaces. They will help you to make your home feel bigger and more comfortable by capturing that perfect balance between materials, colors, and textures that turns it into a magical living space.


